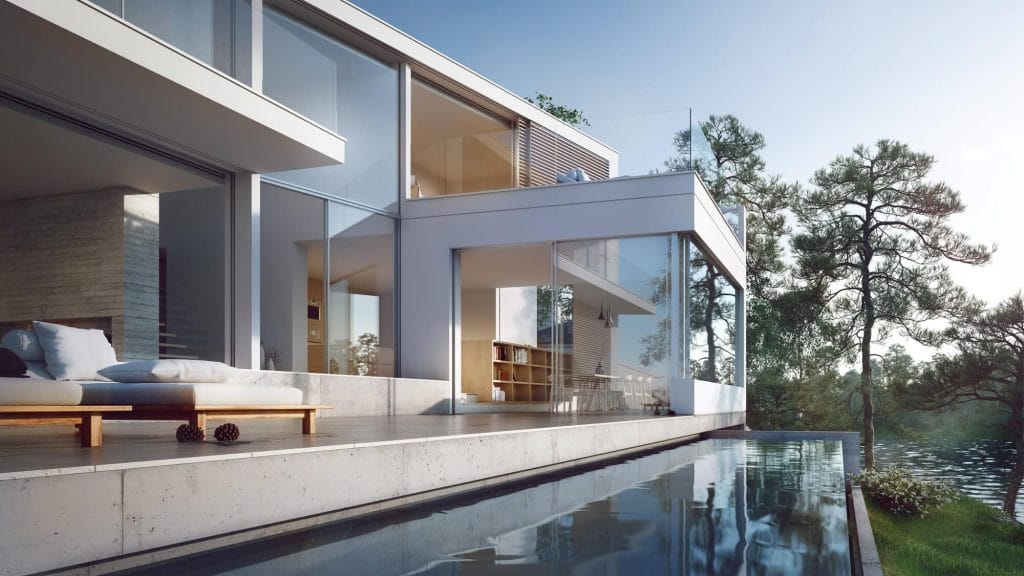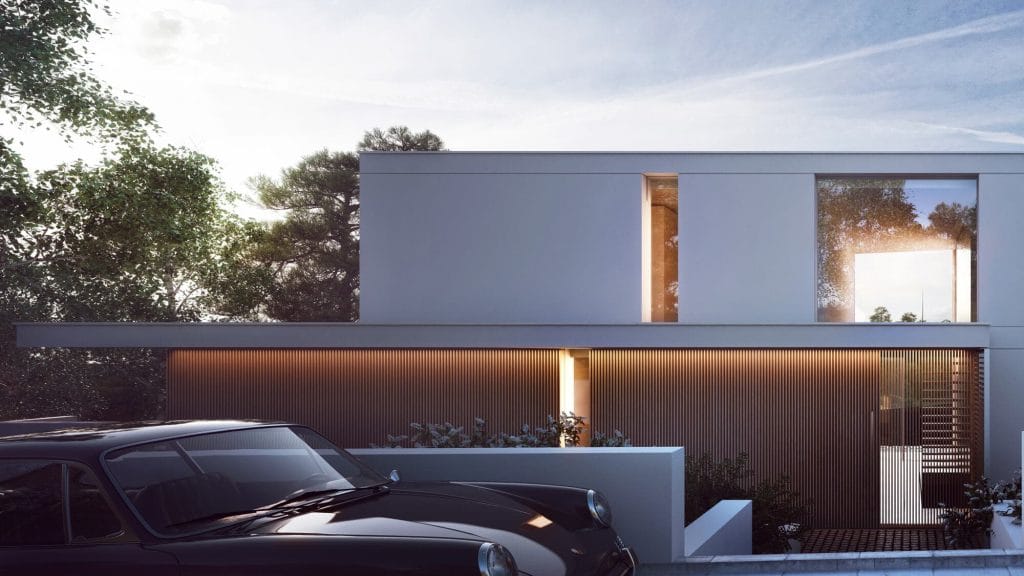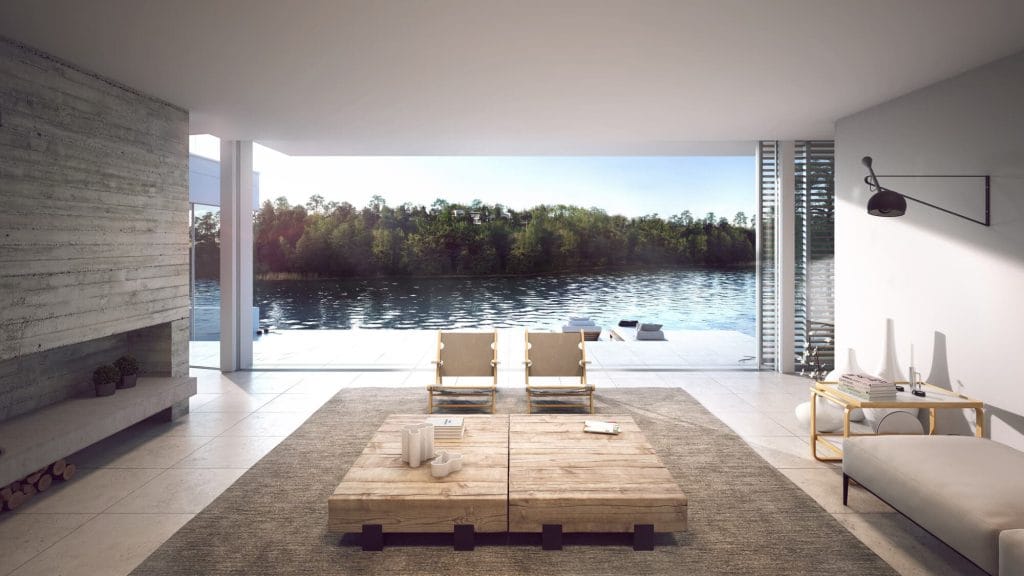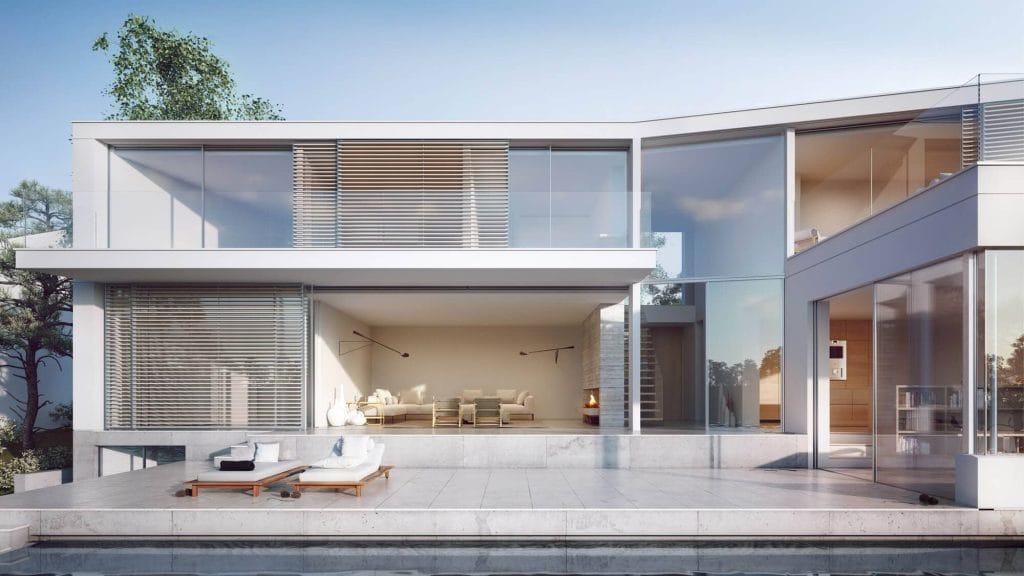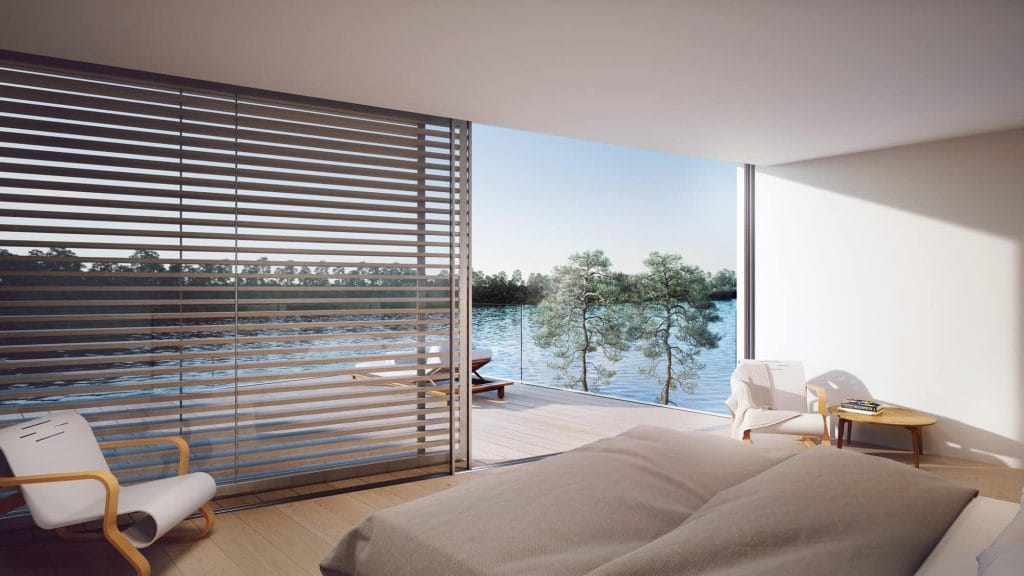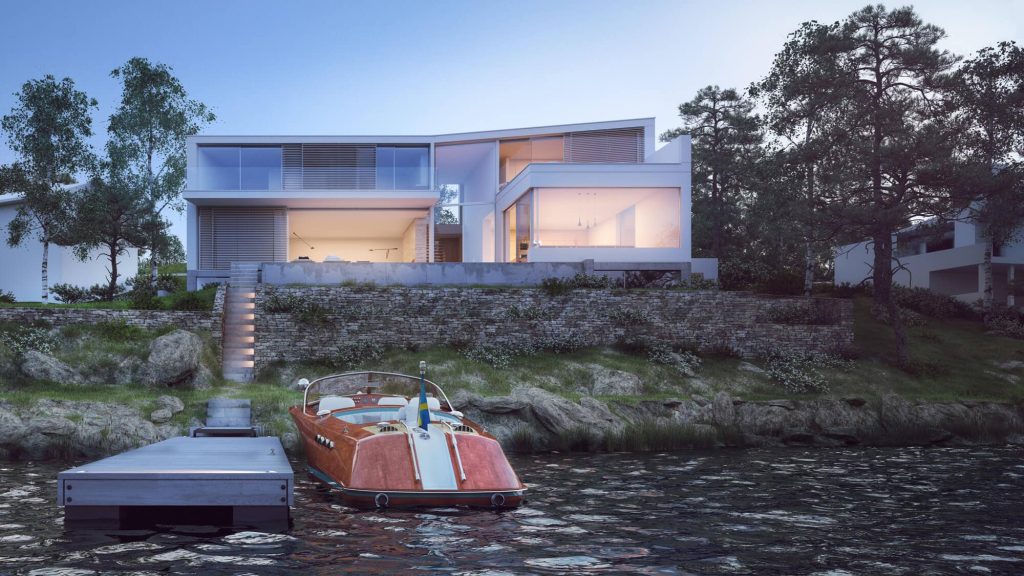
Privat Villa
Ett hus med extrem karaktär och omfattar många utmanande tekniska lösningar. BkkAB har tagit fram kompletta konstruktionsritningar samt hållit i kontrollansvaret.
Huset är uppbyggt med platta på mark med ytterväggar av isoleca, bärande innerväggar utgörs av betong och leca. Mellanbjälklag och tak utgörs av samverkansbjälklag av betong. I det här projektet har det bland annat varit en stor utmaning att lösa alla konstruktionsmässiga detaljer för infästningar av alla glaspartier. Det minimala arkitektoniska uttrycket som gör att huset ser väldigt enkelt ut när det är färdigt påverkar i stor grad bakomliggande stomme och många gånger krävs kreativa byggtekniska lösningar för att möjliggöra ett sådant resultat.
Arkitekt: Ström Architects Ltd
We were approached to design a replacement house on this beautiful site, just outside Stockholm in Sweden.
A traditional wooden house stood on the site; a beautiful sloping seaside plot with its own jetty, enjoying a westerly outlook over the sea.
Strict local planning regulations dictated that a maximum of 20% of the site could be built, and gave limitations on the number of storeys and maximum height of the building. As such, designs in the area are quite boxy by nature in order to try to maximise the built area within these tight restrictions. Our challenge was therefore to create a generous family home on a reasonably small site with many constraints.
The brief was to design a contemporary family home with a real connection to the outside and the water. The house consists of two storeys and a basement level. The entrance is on road level (which will be the ground floor), and this floor comprises living, kitchen and dining areas. These areas form an ‘L’ shape volume, and will spill out onto a large terrace to allow for a great inside/outside connection. This layout gives maximum privacy from neighbours, as well as creating a private area for enjoying the best views facing northwest – from inside and outside.
The first floor also contains two children’s bedrooms, a family snug and master bedroom suite. The master suite has a large terrace overlooking the water.
Due to the slope of the site, the basement is only partially underground. Spaces such as the utility, storage and plant room are located to the rear of the underground space, and at the front there is a spa suite with a sauna, a yoga studio and gym. These relaxing spaces benefit from the beautiful views, and there is access to the outside, and down to the water.
The house is built out of concrete blocks with a layer of sandwiched insulation in the middle, and then rendered inside and out. There are large glazed areas at the rear of the house and timber-sliding screens provide privacy and shading – as and when required.
The house was granted planning permission in May, and construction began on-site Autumn 2016. The house was completed summer 2020.
